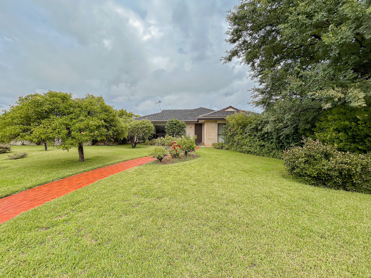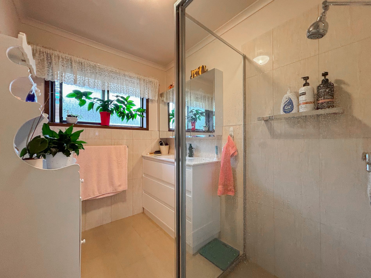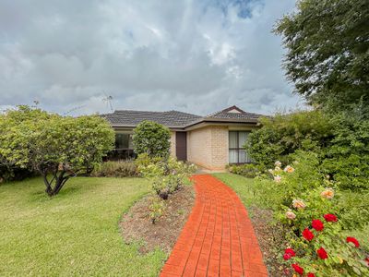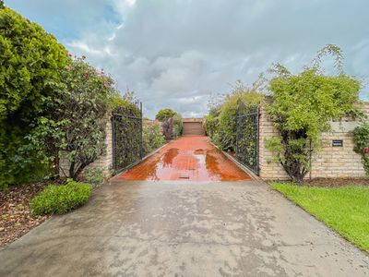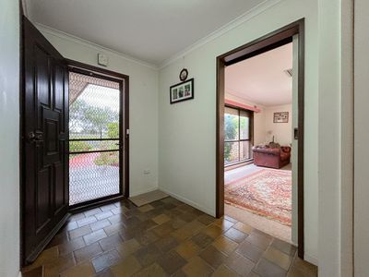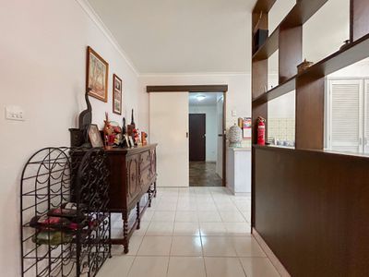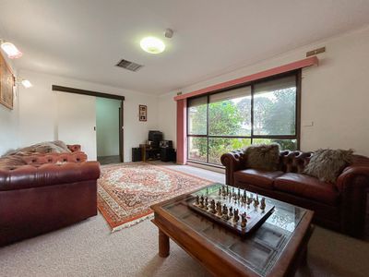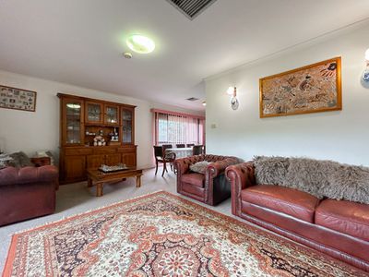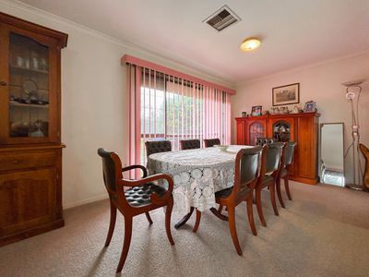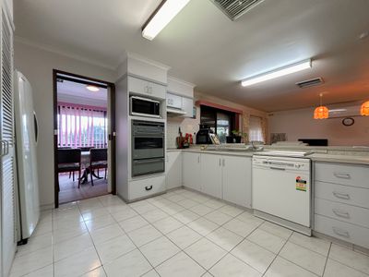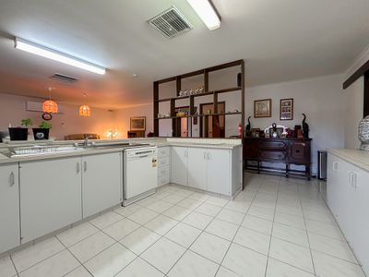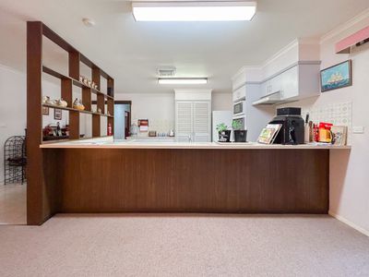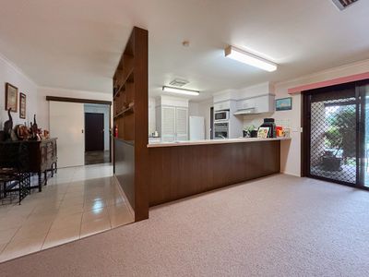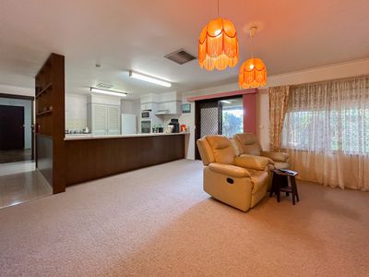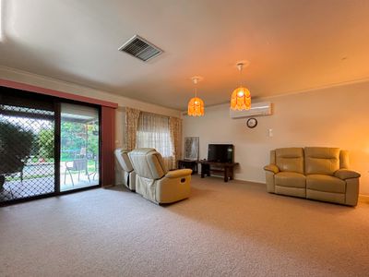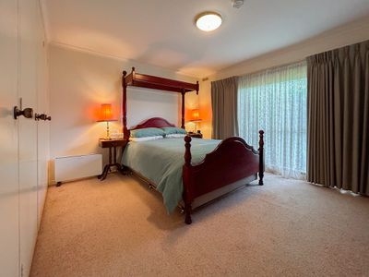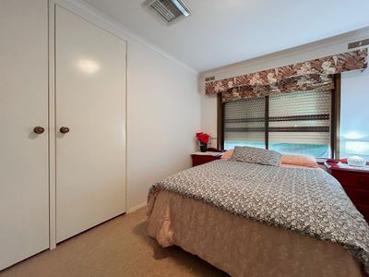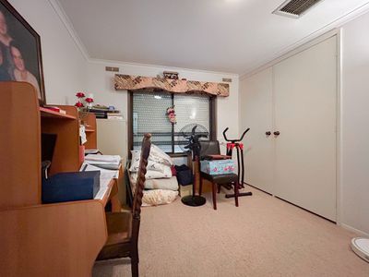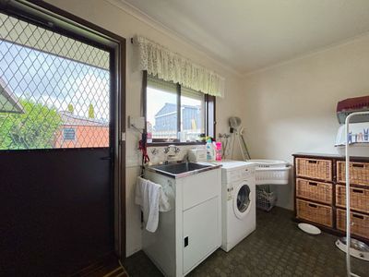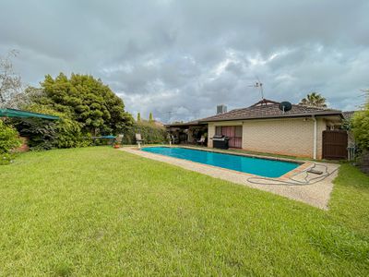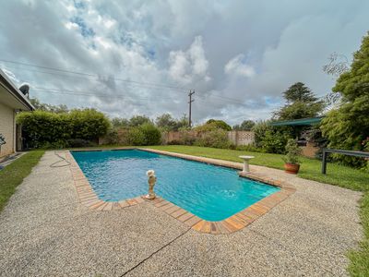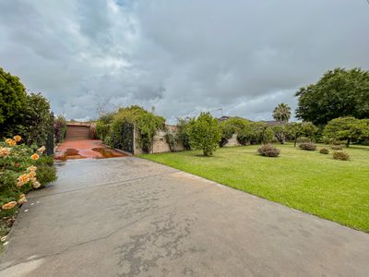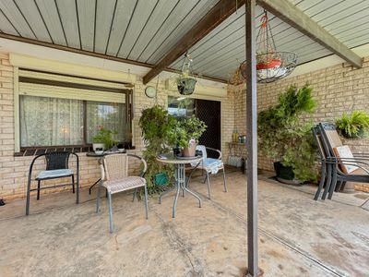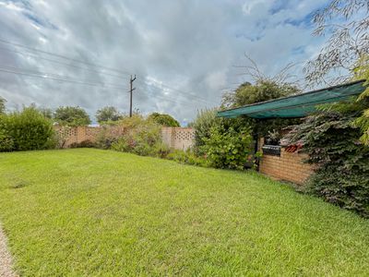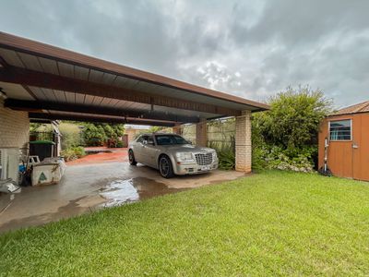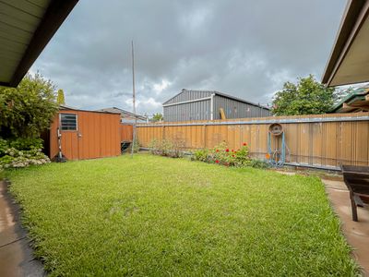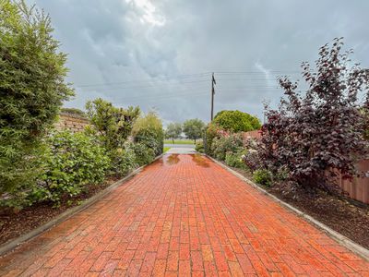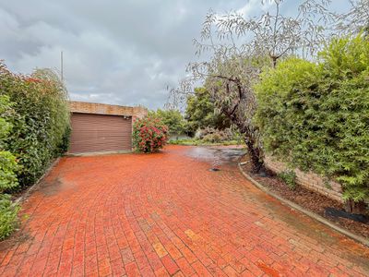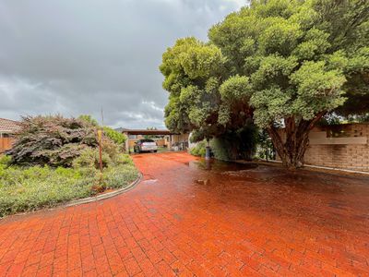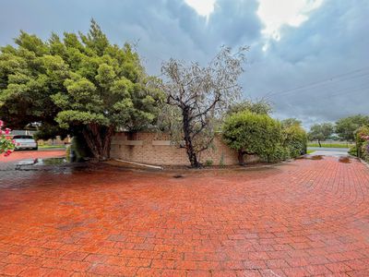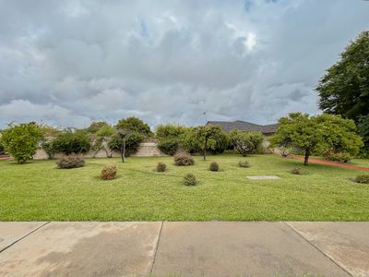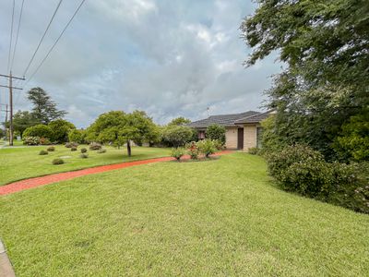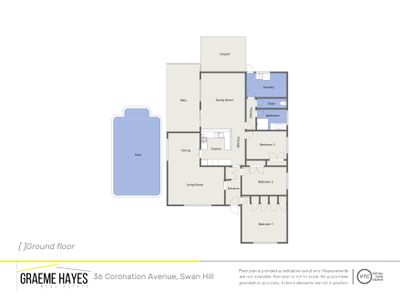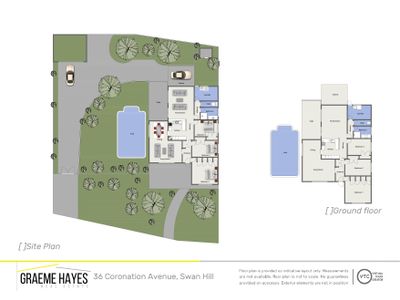Spacious brick veneer home in prime southern location overlooking the Swan Hill City Racecourse, in this sought after position. The land is substantial and measures approximately 1194 m2 with a 35-meter frontage to Coronation Avenue.
The brick veneer home with a terra cotta tiled roof includes an entry hall to a spacious L shape lounge and dining room and is mostly in original condition.
The large kitchen includes wall oven, hot plates, and a dishwasher, and overlooks the large family meals area with views to the in-ground pool.
All three bedrooms are spacious and have BIRs, the bathroom has been renovated
Other features include:
• Ducted evaporative cooling, in floor heating and a split system RC ref air conditioner
• Security blinds
• 20 Solar panels on the roof
• A double carport, and a brick shed.
• Gated entry to a long-paved driveway
• Extensive garden area
• IG fibreglass pool
Features
- Air Conditioning
- Evaporative Cooling
- Split-System Air Conditioning
- Split-System Heating
- Fully Fenced
- Shed
- Built-in Wardrobes
- Dishwasher
- Solar Panels

